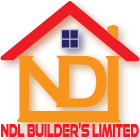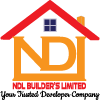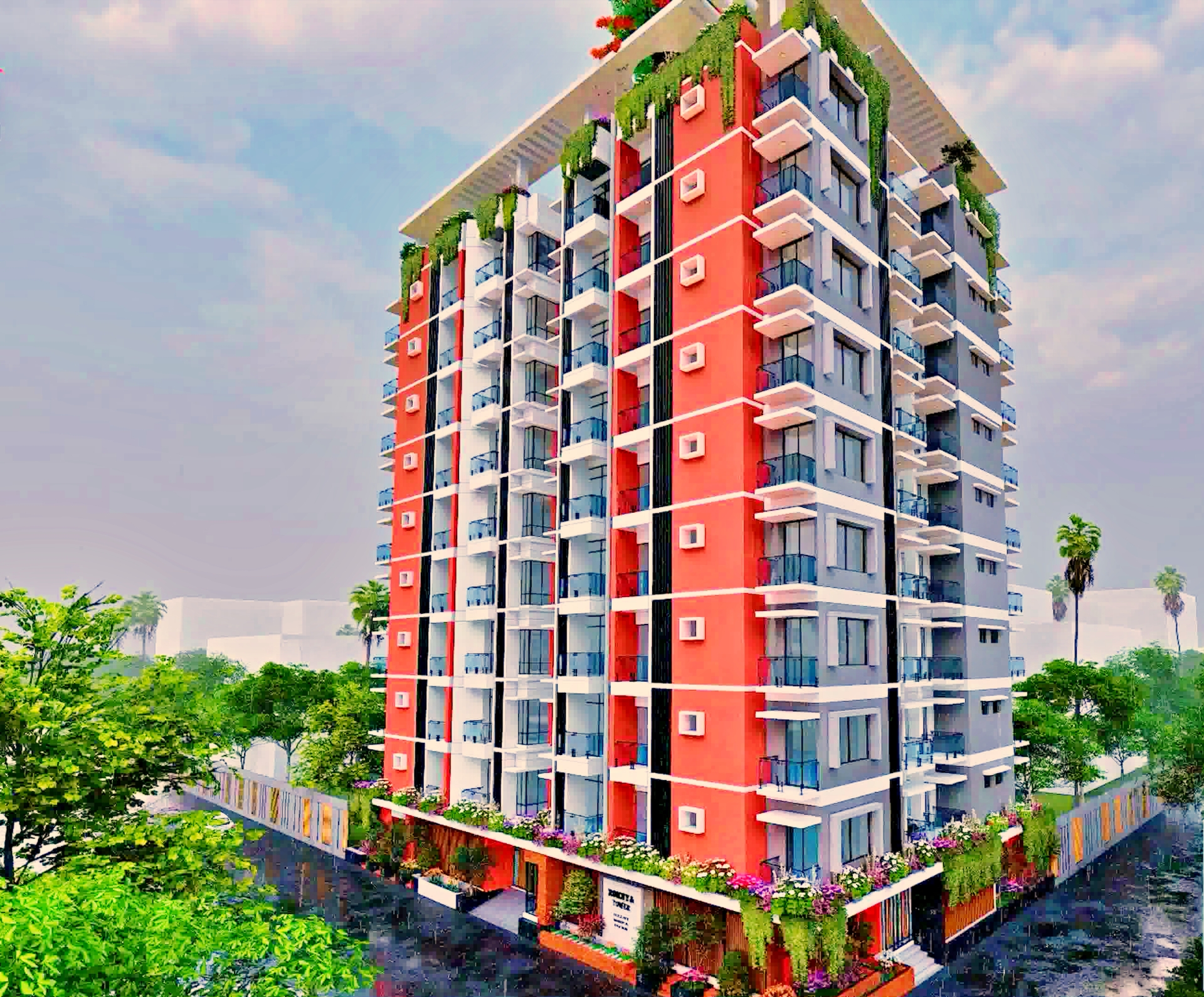Rukeya Tower
ROKEYA TOWER - House # 150, Block# C, Plot No: 1/5, South Sayabithy, Joydebpur, Gazipur This unique residential complex is a symbol of our quality. The aesthetic architectural input. impressive Modern design, prime quality of constructional materials. coherent pricing are the testimonies of our dedication to our clients.
Site Plans






| General features:
Internal drive way. One quality speedy lift. Standby generator with adequate capacity. sub-station Intercom. Water Pump as suitable. Roof Top community hall. Provision for cable connections. Provision for concealed fan hook. Provision for cancelled Internet connection in two rooms. Under ground water reservoir as required. Secured & covered car parking spaces. Provision for two air conditioner in each flat. Concealed hot & cold water provision in master bath & Chil Bath. Concealed electric, intercom, gas & water supply lines. Fire Extinguisher (Parking, Generator and each level). SALIENT FEATURES & AMENITIES OF THE APARTMENT Building Entrance: Strong boundary wall with security grill & secured decorative gate having a comfortable driveway with inside lamppost commensuration with the elevation & perspective view of the building. Building name on entrance wall. Ground floor: Car parking spaces with spacious driveway. One Generator Room & sub-station. Guard room with reception Lobby. Pump House. Water Reservoir. Septic Tank. Proper drainage system in the ground floor to avoid water logging. Staircase & Lobby. Gas Riser. Driver seating area. Toilet. Reception Lobby: Reception desk. Intercom on Reception desk. Staircase & Lobby: 1 (one) staircase (According to RAJUK standard). Staircase and Lobby finished by Tiles. Stair railing is made of 1″ dia s.s pipe with 2″diameter s.s pipe at top handle. Stair step furnished by stair tiles with adequate lighting. Intercom: Quality brands. To connect each apartment to the Reception Desk. |
Generator:
Quality standby generator. Capacity will provide according to load calculation of emergency points of each apartment & common space. Generator will provide full-time lift operation. Water Reservoir: Damp & Soak proof. Large enough to have adequate reserve. Measures to control pollution from outside. Strong enough to withstand all live load on it. Roof Top: Over head RCC water tank. Community hall. Toilet. Garden. Sitting facilities. Roof over Staircase & Lift machine room. 1(One) door of entrance at Roof. Cloth drying facilities. Protective parapet wall. Door & Windows: Imported/ Solid wooden Decorative Entrance Door with Heavy duty lock. Door chain. Check viewer. Apartment Number. All internal doors are of strong & durable veneer flush door shutter with Spirit Polish. Rain protected door shutter in verandahs as per Developer’s choice. All bath room doors are uPVC. Sliding window as per architectural design of the building (Thai Aluminium). 5 mm thickness clears glass. Rain water barrier 3/4 (inches) Aluminium Section. Satellite Dish Connection: Provision for one cable connection. T & T Line Connection: Provision for T&T connection in one room. Provision for internet caballing connection. Intercom & telephone lines with concealed wiring by BRB or BBS/equivalent brand wire. Walls: External & Internal wall thickness will be 6 (inches) with 1st class bricks. Smooth finish walls on both side. Floor & Verandah: Homogenous floor tiles made in Bangladesh will be provided on the floor as per developer’s choice. All Verandahs/Dining space/rooms will have 4 (inches) height tiled scatting. |


